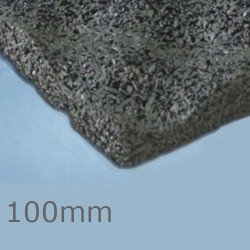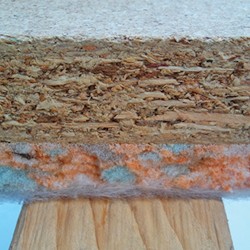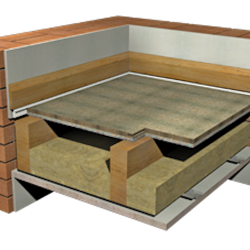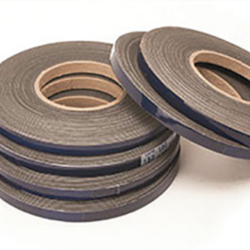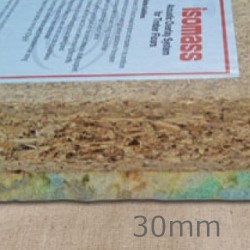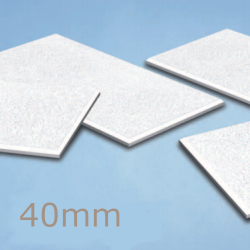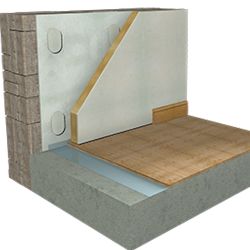15mm Isocheck PHONEWELL Acoustic Insulation
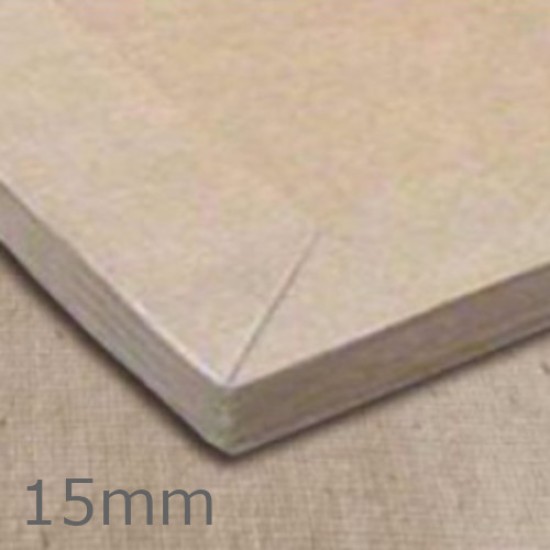
- Product Code: A1-1058
- Delivery Time: 3 - 5 days
- Brand: Isomass (Tech. support: 08458383389)
- Model and Size: 800x1200mm - 0.96m2
- Weight: 17.28kg

4.6 out of 5 - Excellent


15mm Isocheck PHONEWELL Acoustic Insulation
Isocheck PHONEWELL Acoustic Insulation is a breathable system, designed for reducing sound transmission and improving acoustic performance of walls, floors and ceilings. The system is used in timber frame, solid block, concrete buildings and commercial buildings for refurbishment and restoration applications, able to meet the requirements of the Building Regulations, Approved Document E 2003 (including the following amendments from 2004 and 2010). The system includes a compacted loose sand mixture with across fluted engineered card and hardboard carcass, providing substantial noise damping effects due to the relatively high mass.
- Presents a breathable system,
- Very easy to handle and cut, with no flanking strips or taping joints,
- Able to drastically reduce noise,
- Designed for noise reduction in floors, walls and ceilings, especially applicable to history restorations projects,
- Able to meet values prescribed by the Approved Document E of the Building Regulations.
Isocheck PHONEWELL Acoustic Insulation is applicable in refurbishment and restoration applications, to be used on concrete or timber floors, solid walls or as a part of a ceiling upgrade.
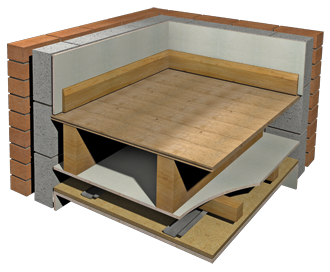
When installed as a part of a floor system, the board should be treated with the angled flanking bands added to the edges of the board, prior to installing the board, so that it could be separated from the wall structure. The products should be laid in a brick bond pattern, over the concrete or structural timber sub-floor, when the skirting is finally added.
When adding the Phonewell system in a brick bond pattern, to either unplastered or plastered walls, it can be installed either direct to the wall or over installed resilient bars which should be fit horizontally.
When installing the system to a ceiling, once the resilient bars have been properly fixed, the Phonewell is fit, combined with a single layer of acoustic plasterboard, which are sealed to the perimeter walls.
The product is in compliance with the Approved Document E of the Building Regulations.









