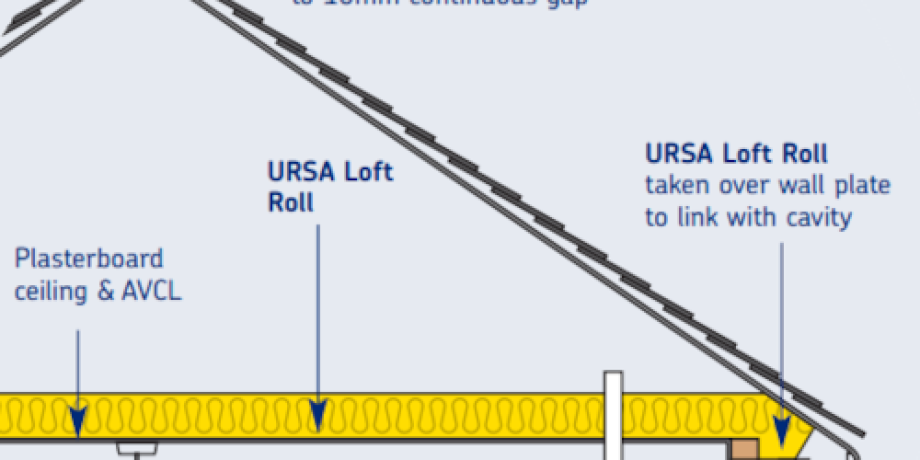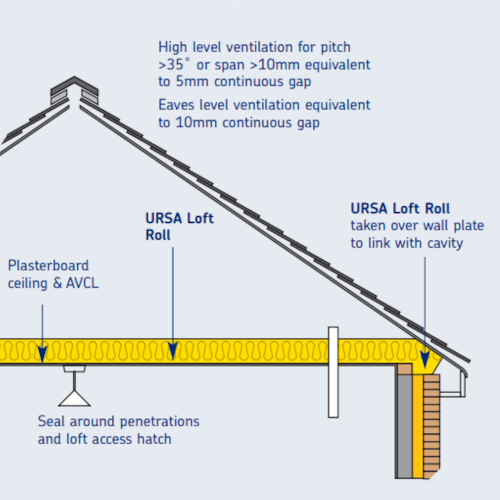Renting or Owning - Loft Conversion is Always a Good Idea

Some Things to Think About when Converting Your Loft

Loft Conversion: Maximising Your Space
Whether you're a homeowner or landlord, converting your loft can be a fantastic way to add value and extra living space to your property without the upheaval of moving. If you have a dormant loft space, transforming it into a functional area could be the perfect solution.
Unlocking Your Loft's Potential
The possibilities for a loft conversion are almost endless, limited only by the size and accessibility of the space. Popular options include an additional bathroom, a relaxing lounge, a home office, or even a small entertainment room.
A key benefit is the potential to significantly increase your property's value. According to the Nationwide Building Society and the Federation of Master Builders, loft conversions can boost property prices by 15-20%.
Cost Considerations
The cost of a loft conversion varies widely depending on several factors, including location, loft size, the scope of work, and the desired finish. Estimates range from around £11,700 in Northern England to over £13,000 in inner London. The type of conversion also impacts the price. A DIY project might cost approximately £9,500, while a popular dormer loft conversion can average £25,000, and a more complex mansard loft conversion can reach £35,000.
Planning Your Loft Conversion
Before embarking on your loft conversion, careful planning is essential.
- Check regulations: Ensure you comply with all relevant building regulations and obtain necessary planning permission.
- Consult a professional: Seek advice from an architect or loft conversion specialist to assess the space's potential and create a practical design.
- Consider accessibility: Pay close attention to staircase design, as there are space-saving options available.
- Prioritise insulation: Adequate insulation is crucial for a comfortable and energy-efficient loft conversion. Consider options like rigid insulation boards or mineral wool. For bathrooms, opt for insulation resistant to moisture or install effective vapour barriers.
Maximising Your Loft's Potential
By carefully considering these factors, you can transform your loft into a valuable and enjoyable addition to your home. Whether you're looking to enhance your own living space or increase your property's rental yield, a loft conversion can be a worthwhile investment.
Improve your home insulation with our high-quality insulation products. Call us today, visit our online store or contact us for assistance by email.
































































































































