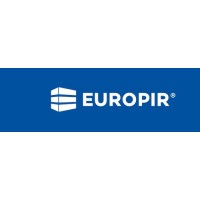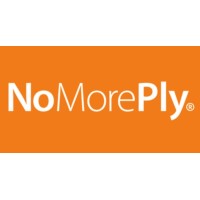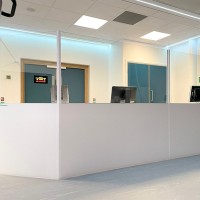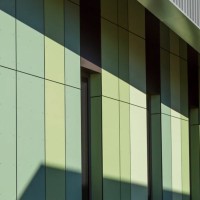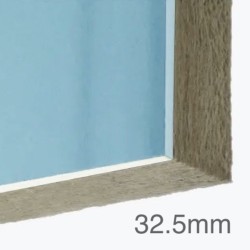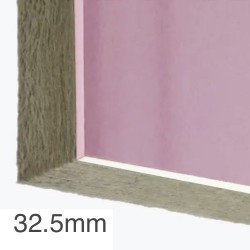Plasterboards with Mineral Wool Insulation
Create quieter, more comfortable spaces with Plasterboards featuring Mineral Wool Insulation – the ideal solution where acoustic and thermal performance are equally important. These composite boards combine a high-density mineral wool core with a quality plasterboard finish, delivering excellent sound reduction, fire resistance, and energy efficiency in one convenient product. Mineral wool insulation offers superior acoustic absorption and natural fire resistance, helping to improve comfort and safety in both residential and commercial environments. Perfect for use on walls, partitions, and ceilings, these boards provide an effective way to reduce noise transmission while maintaining a clean, ready-to-decorate surface. Lightweight yet robust, Plasterboards with Mineral Wool Insulation are easy to install and well suited to both new-build and refurbishment projects where enhanced acoustic or fire performance is required.
Key Characteristics
- Excellent acoustic performance – significantly reduces sound transmission between rooms.
- Good thermal insulation – improves energy efficiency and overall comfort.
- Naturally fire-resistant – non-combustible mineral wool core enhances building safety.
- Smooth plasterboard finish – ready for painting, wallpapering, or other decorative finishes.
- Vapour-permeable and moisture-tolerant – helps regulate indoor air quality.
- Lightweight and easy to handle – simplifies installation on site.
- Ideal for new-build and refurbishment projects – suitable for a wide range of applications.
- Available in various thicknesses – to meet acoustic and thermal performance requirements.
- Compliant with building regulations – supports compliance for fire, acoustic, and thermal standards.
Where to Install
- Internal partitions – improves acoustic privacy between rooms and spaces.
- External-facing walls (internally) – enhances both sound and heat insulation.
- Ceilings – reduces airborne noise from upper floors and improves thermal comfort.
- Commercial buildings – ideal for offices, schools, healthcare facilities, and public buildings.
- Residential developments – suitable for flats, apartments, and houses requiring enhanced acoustic performance.
- Refurbishment projects – an effective upgrade for comfort and safety in existing buildings.
- Timber or metal stud systems – perfectly suited for framed wall and ceiling constructions.
Method of Fitting
- Mechanical Fixings (with or without Battens)
Plasterboards with mineral wool insulation are fitted using mechanical fixings, either directly to structural framing or onto timber or metal battens. This ensures a stable and secure installation while maintaining the integrity of the soft insulation core.
(Note: Dot and dab adhesive bonding is not recommended for mineral wool composite boards due to the flexible nature of the insulation.)





































