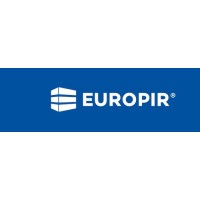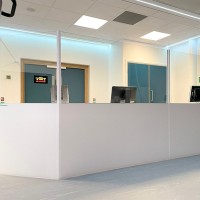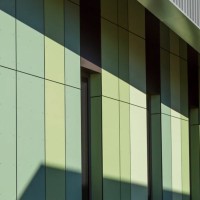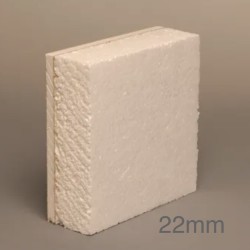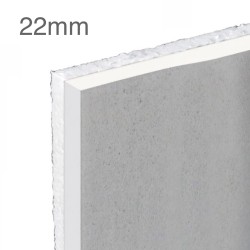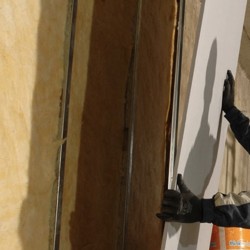Plasterboards with EPS Polystyrene
Achieve comfort and efficiency with Plasterboards featuring EPS Insulation – a practical and cost-effective solution that combines reliable thermal performance with a smooth, ready-to-finish plasterboard surface. These composite boards pair expanded polystyrene (EPS) insulation with quality plasterboard, providing an easy way to enhance energy efficiency while maintaining a clean internal finish. EPS insulation delivers dependable thermal protection, reducing heat loss and helping to create warmer, more comfortable interiors. Lightweight yet robust, it offers excellent value for money and is ideal for a wide range of new-build and refurbishment applications. Suitable for use on walls, ceilings, and roofs, these boards provide a simple, all-in-one system that saves time on site while improving overall building performance. Designed for straightforward installation, Plasterboards with EPS Insulation are easy to handle and can be fitted using mechanical fixings or adhesive bonding, making them a versatile choice for modern construction projects.
Key Characteristics
- Good thermal performance – EPS core provides reliable insulation and reduces heat loss.
- Cost-effective solution – offers excellent performance at an affordable price.
- Smooth plasterboard finish – ready for painting, wallpapering, or direct finishing.
- Lightweight and easy to install – simplifies handling and fitting on site.
- Durable and moisture-resistant – maintains performance and shape over time.
- Ideal for new-builds and refurbishments – versatile for a wide range of applications.
- Compatible with common fixing methods – suitable for mechanical or adhesive installation.
- Available in multiple thicknesses – to meet varying thermal and design requirements.
- Contributes to energy efficiency – supports compliance with modern building standards.
Where to Install
- Internal walls – improves insulation on partition or external-facing walls.
- Ceilings – helps reduce heat loss and maintain comfort in upper levels.
- Pitched roofs – suitable for lofts and roof spaces where additional insulation is required.
- Dormer cheeks – provides both insulation and a ready-to-finish interior surface.
- Room-in-roof conversions – enhances thermal efficiency in converted attic areas.
- Refurbishment projects – easy to retrofit onto existing walls and ceilings.
- Timber or metal stud systems – compatible with common framing systems.
- Direct bonding to masonry – ideal for adhesive (dot and dab) installation.
Methods of Fitting
- Mechanical Fixings (with or without Battens)
Plasterboards with EPS insulation can be securely fitted using mechanical fixings, either directly to the substrate or onto timber or metal battens. This method ensures a solid and stable installation, suitable for a variety of wall and ceiling constructions.
- Dot and Dab (Adhesive Bonding)
These boards can also be bonded directly to masonry surfaces using the dot and dab method. Adhesive is applied in dabs to the wall, allowing for quick, clean, and efficient installation — ideal for refurbishment projects and interior upgrades.





































