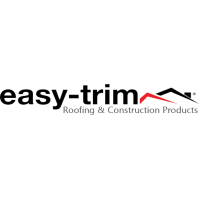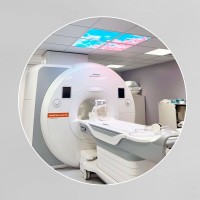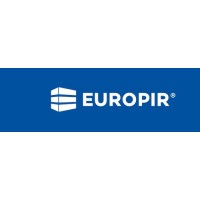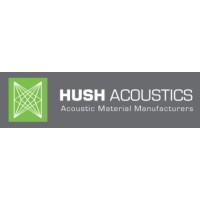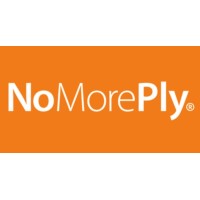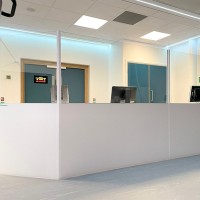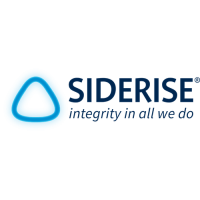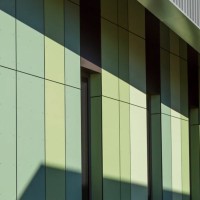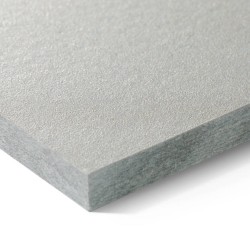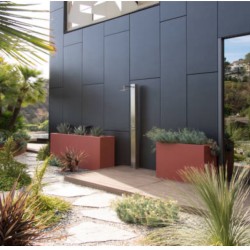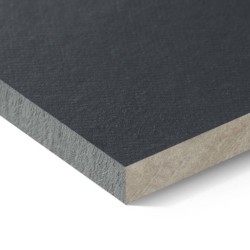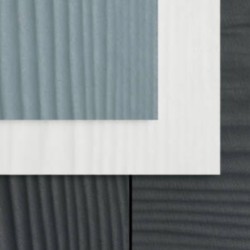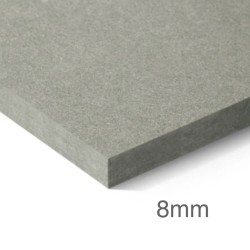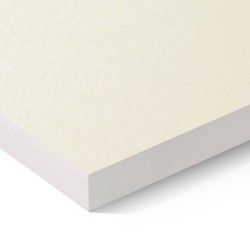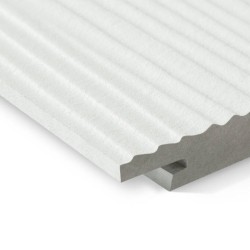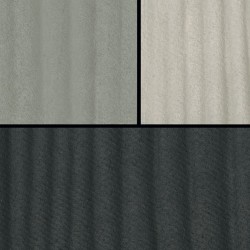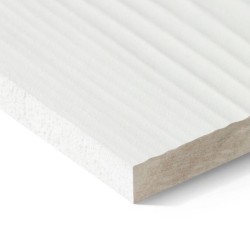8mm Swisspearl Plank Original - CP 010 Agate Grey Textured Cladding Panel - 180mm x 3600mm
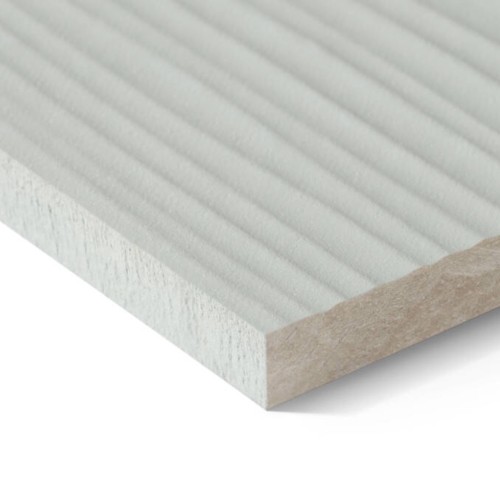
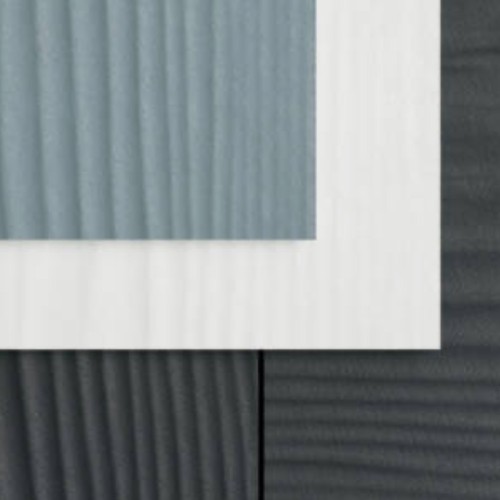
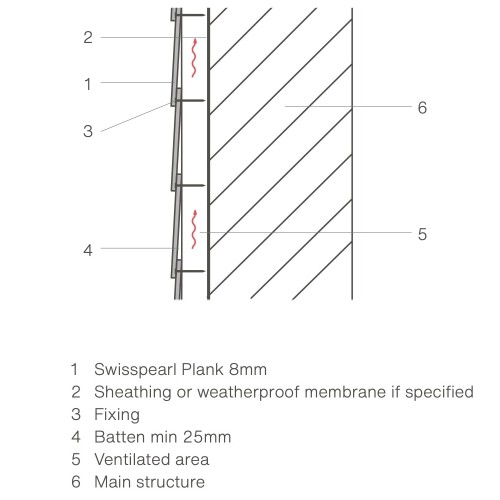



- Product Code: A1-6547
- Delivery Time: 5 - 7 days
- Brand: Swisspearl (prev. Cembrit) (Tech. support: 02033722300)
- Model: 3600mm x 155mm - 0.56m2
- Weight: 7.75kg

8mm Swisspearl Plank Original - CP 010 Agate Grey Textured Cladding Panel - 180mm x 3600mm
8mm Swisspearl Plank Original - CP 010 Agate Grey Textured Cladding Panel is a classic and versatile facade cladding system that provides the authentic look and feel of traditional timber weatherboarding, but with all the advanced benefits of modern fibre cement technology. It is a highly durable and low-maintenance alternative to wood, designed to protect buildings and enhance their aesthetic appeal for decades. The defining characteristic of Plank Original is its lap installation system. Unlike the concealed "click" method of Swisspearl Plank Connect, this system is designed for a traditional overlapping installation, where each plank is fixed to the substructure in a shiplap style. This creates a classic, linear facade with visible fixings, which can be either discreetly colour-matched or used as a deliberate design feature.
Made from high-quality fibre cement, Plank Original is engineered to be exceptionally resistant to a wide range of external factors. It will not rot, rust, warp, or crack, and it is immune to damage from pests and fungi. With a superior fire rating (A2-s1, d0), it also provides an excellent level of fire safety. The planks are available in a variety of textured finishes and colours that emulate the natural grain and tones of wood, ensuring a warm and organic look. Swisspearl Plank Original is suitable for both new-builds and renovation projects and can be installed horizontally or vertically. Its robust construction and minimal maintenance requirements make it a smart and long-lasting investment for any building facade.
Visible Area per Plank: 155mm (visible width) x 3600 m (length) = 0.58 m²
CHARACTERISTICS
- Crafted from durable and high-quality fibre cement.
- Utilises a traditional lap system, where planks overlap to create a classic shiplap effect.
- Installation features visible fixings (screws or nails), which can be either a subtle or prominent design element.
- Delivers the authentic appearance of timber weatherboarding, available in a variety of wood-like textures and a broad palette of colours.
- Exceptionally resistant to rotting, warping, cracking, rust, and pest infestation (insects, fungi).
- Classified as non-combustible (A2-s1, d0), providing a high degree of fire safety.
- Requires very low maintenance over its long lifespan; no need for regular repainting or sealing.
- Can be installed horizontally or vertically to achieve different design effects.
- Designed as part of a rear-ventilated facade system, which aids in moisture regulation and improves thermal performance.
APPLICATION
- The most common application is on the main exterior walls of a building, for both residential and commercial projects.
- Due to its resemblance to timber, it is frequently used to clad the gables and dormer windows of a property, adding a classic, decorative element.
- Its low-maintenance properties make it an ideal choice for hard-to-reach areas like soffits, fascia boards, and the skirting of balconies where frequent maintenance is impractical.
- It is an excellent material for over-cladding an existing facade, allowing for the addition of insulation to improve a building's energy performance without the need for extensive demolition.
INSTALLATION
- Substructure:
- The planks are installed onto a timber or metal substructure (battens).
- The specific installation method depends on whether the planks are being fitted horizontally or vertically.
- Rear-Ventilated Facade:
- There must be a minimum distance (typically around 20mm) between the cladding and the sheathing or blockwork behind it.
- This cavity allows for air circulation, which helps to prevent moisture buildup and condensation, thereby protecting the building's structure.
- Accessories: The installation requires the use of a complete system of accessories, including:
- Ventilation profiles: These are installed at the bottom and top of the facade to ensure a continuous airflow through the ventilated cavity.
- Corner and trim profiles: These are used to provide a neat and weatherproof finish around corners, windows, and doors.
- Ventilation profiles: These are installed at the bottom and top of the facade to ensure a continuous airflow through the ventilated cavity.
CERTIFICATIONS
Complies with:
- EN 12467:2012+A2:2018 Fibre-cement flat sheets
- EN 13501-1:2007+A1:2009 Fire classification of construction products and building elements. Classification A2-s1, d0




























