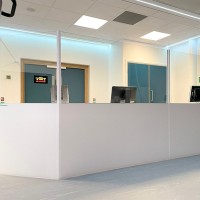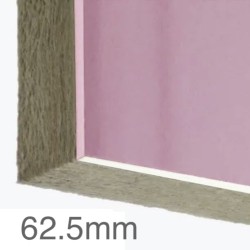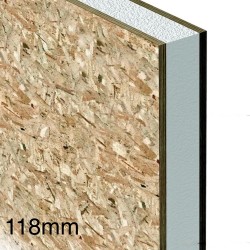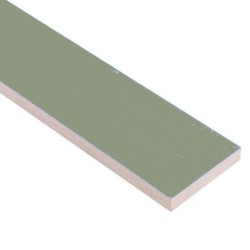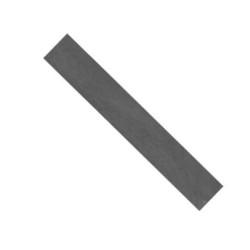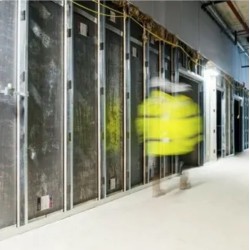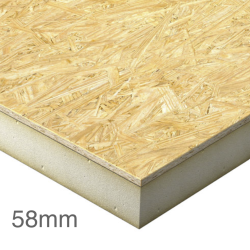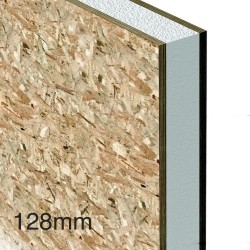118mm Structural Insulated Panel (SIP) - Sandwich Panel (9mm OSB - 100mm Phenolic Core - 9mm OSB) - 1200mm x 2400mm
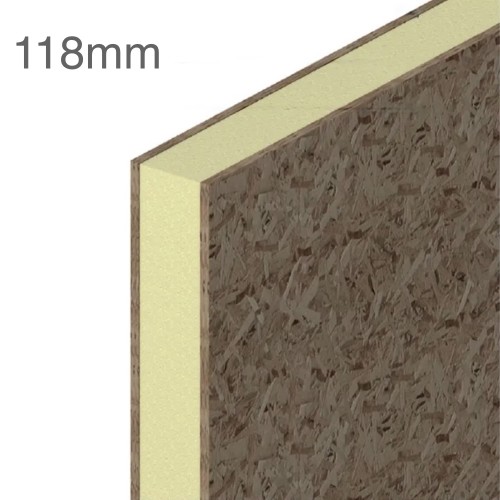
- Product Code: A1-5947
- Delivery Time: 4 - 7 days
- Brand: Various
- Model: 1200mm x 2400mm - 2.88m2

118mm Structural Insulated Panel (SIP) - Sandwich Panel (9mm OSB + 100mm Phenolic Core + 9mm OSB) - 1200mm x 2400mm
118mm Structural Insulated Panel (SIP) comprises a 100mm thick core of rigid Phenolic Core sandwiched between two 9mm thick Oriented Strand Board (OSB) sheets. It is an advanced building component designed for high-performance and energy-efficient construction. This sandwich panel ensures superior strength and durability enhancing the panel's stability under various conditions. The rigid Phenolic core acts as a strong, lightweight load-bearing element, distributing forces evenly across the entire panel. The OSB sheets, bonded to the core, provide a continuous surface, significantly increasing the panel's shear strength and resistance to racking (lateral movement). This innovative construction ensures that the components work together cohesively, delivering a panel that is both lightweight and exceptionally strong. This integrated structure allows for the even distribution of stresses and minimises the potential for warping or bending, significantly enhancing the longevity and performance of the panels. This SIP is ideal for walls, roofs, and floors where high insulation values and structural integrity are paramount.
In traditional timber frame construction, stress concentrations can occur at the joints where individual members connect. The monolithic nature of the SIP minimises these stress points, leading to a more robust and less prone to failure. The integrated design of the SIP creates a highly rigid diaphragm, which effectively resists wind loads, improving the overall structural stability of the building. The high shear strength and stiffness of the SIP make it more resistant to the lateral forces generated by earthquakes. The SIP's strength lies in its integrated design, the resulting panel exhibits significantly higher strength-to-weight ratio and superior structural performance compared to traditional timber framing or individual components used in isolation.
SIPs are manufactured off-site in a controlled factory environment. This minimises the number of individual components to be installed. This reduces the need for extensive on-site framing and sheathing. The faster construction process translates to reduced labour costs and a quicker project completion timeline.
Note: Our SIP panels are level on all sides - if you want incuts in the Phenolic, please let us know
CHARACTERISTICS
- Comprises a 100mm thick rigid Phenolic insulation core.
- Sandwiched between two 9mm thick OSB sheets.
- Components bonded together under high pressure, forming a monolithic unit.
- Even distribution of forces across the panel.
- Continuous OSB surface enhances shear strength and resistance to racking.
- Minimises stress concentrations common in traditional timber frames.
- Highly rigid diaphragm resists wind loads effectively.
- Improved overall building stability.
- Enhanced resistance to lateral forces from earthquakes.
- Superior strength-to-weight ratio compared to traditional timber framing.
























































































